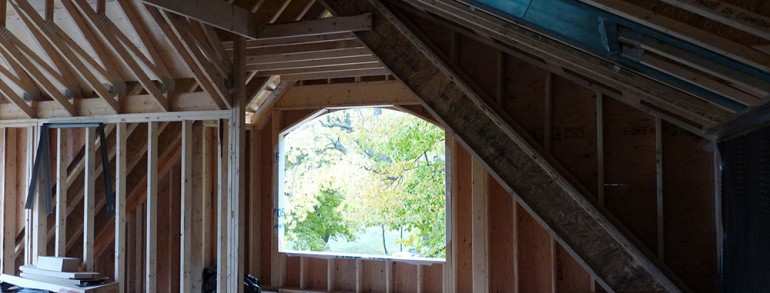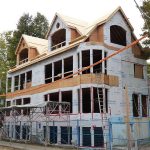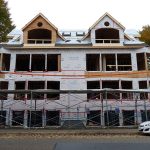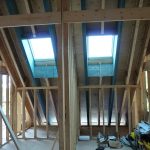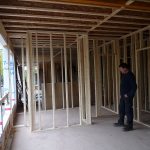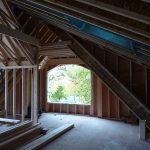On the roof, skylights are installed, and the eave edges, sky light curbs and valleys are covered with ice and water shield – a thick sheet of bituminous roofing material that sticks to the plywood. It is used at these critical areas where ice or water could otherwise work its way underneath the shingles. It is soft enough to seal around the roofing nails and maintain a water seal.
On the rest of the roof, the plywood has been covered with a short-term water-shedding sheet that is a high-tech version of tar paper. Like building wrap, this sheet sheds water but also allows for humidity to simultaneously pass through from the back. It also has a slip-resistant texture that gives the roofers a strong foot-hold. This will keep us dry for the next few weeks.
Even the best plans run afoul of human error. Our roof shingles were ordered with plenty of time to spare but when they were ready to be delivered, the supplier noticed that someone had driven a fork lift into the corner of the entire skid; so we must wait until they can be reordered.
Inside the building, none of the interior walls could be built as they got in the way of workers putting up the outside walls and floors. Now, all the interior partitions have been built. On what were open areas of plywood and concrete, we can now see all the room layouts. Particularly, on the third floor, the intersection of the walls and sloped ceilings was a challenge for our framers but in the end, it all came together.

