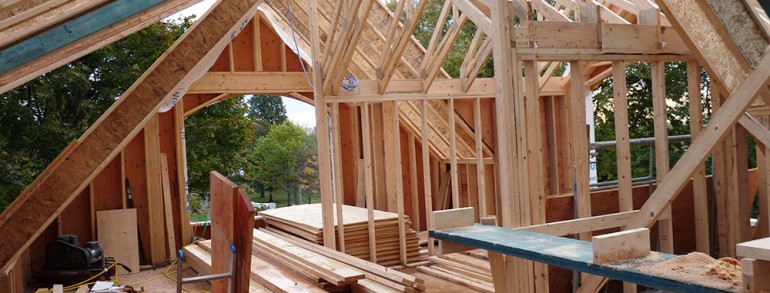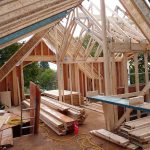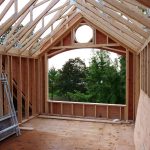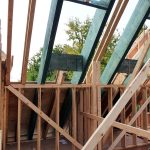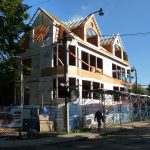Most of the roof structure was installed last week. Over the bedrooms, scissor trusses were installed to provide cathedral ceilings. These trusses can span without the need for a ridge beam, and provide the necessary depth for proper insulation. You can see the shape of the curved-top windows with above round windows in the photos.
The rest of the roof is built with 14” deep, wooden I-joists; this gives us the depth required to achieve R50 insulation. The skylights in the bathrooms and over the stairs are framed with blue-coloured joists. The gable ends now have the sub-fascias installed and some of the plywood has been installed as well.
Next week, the framers will first concentrate on getting the plywood on the roof, so we can start shingling as soon as possible. The more complicated turret roofs will follow after.
With the wet, fall weather now upon us, we want to have the building dry inside soon, so that plumbing and heating installation can begin.

