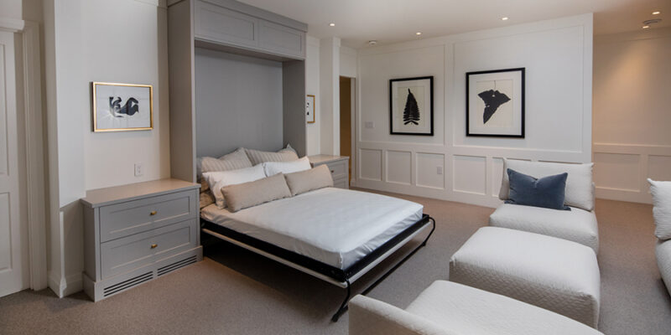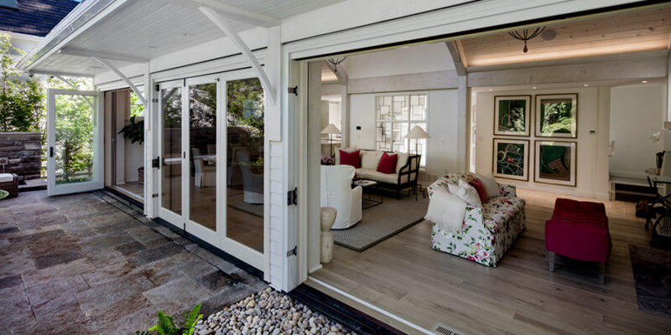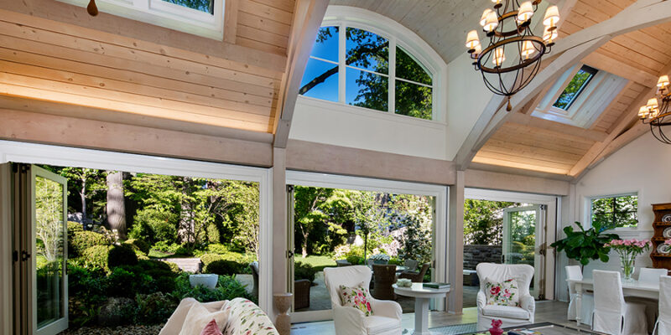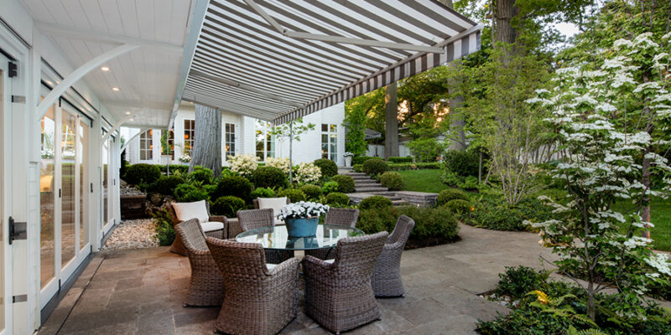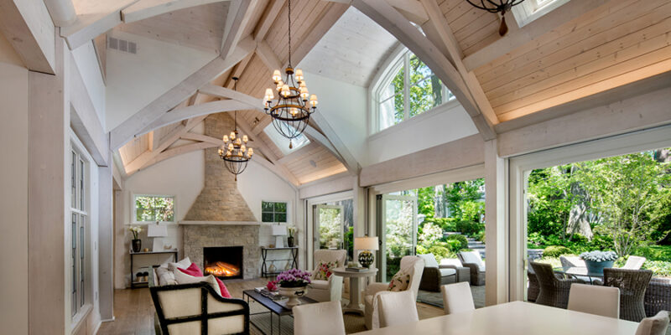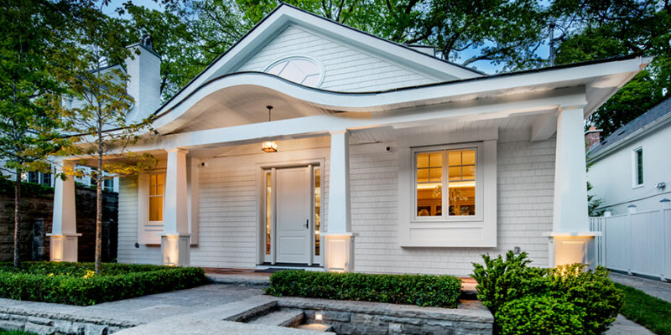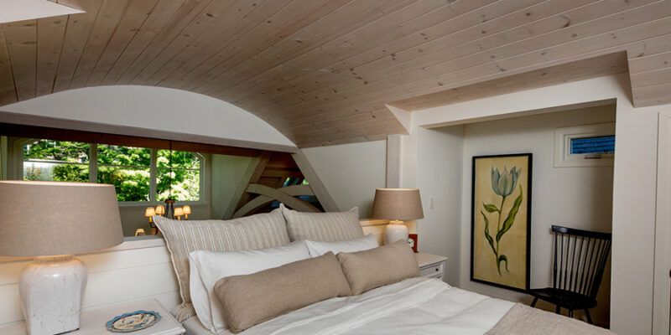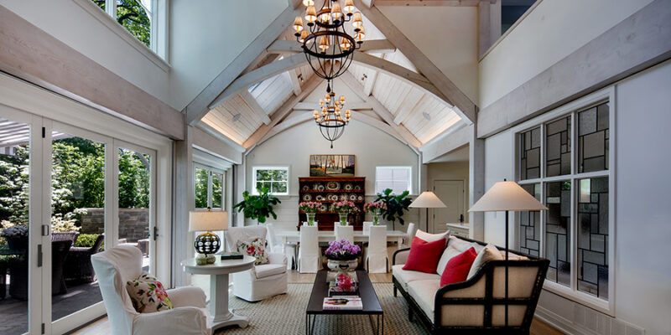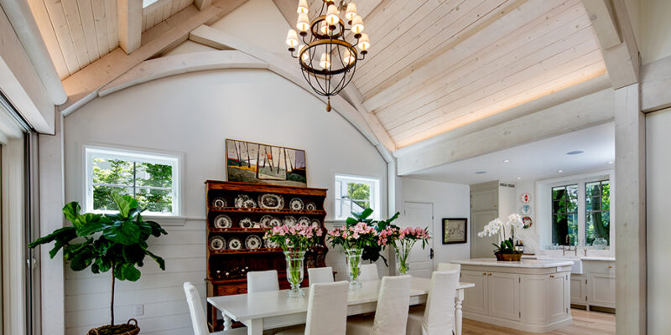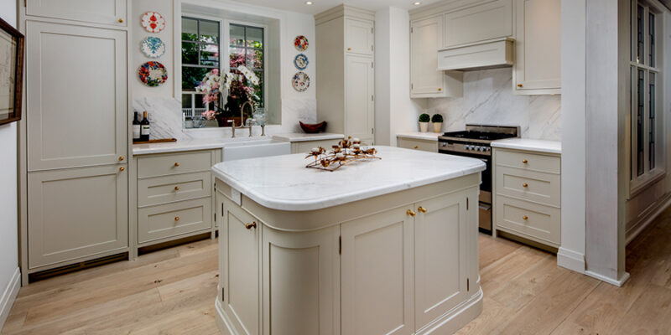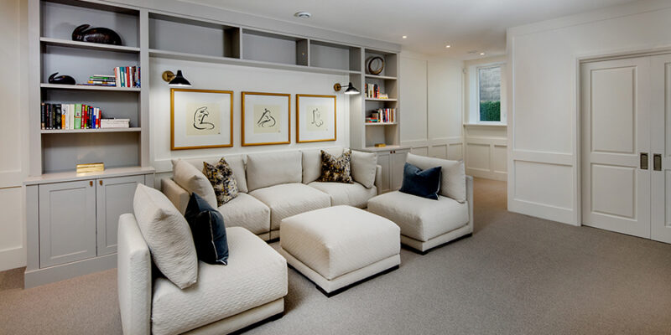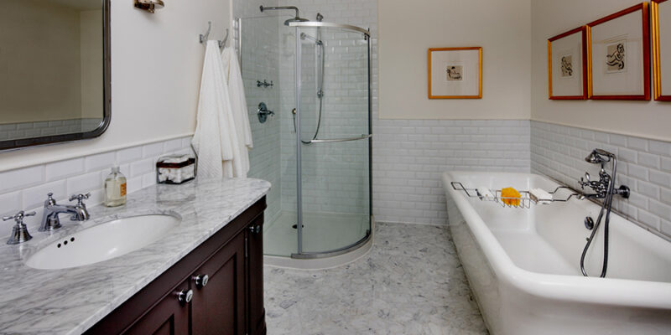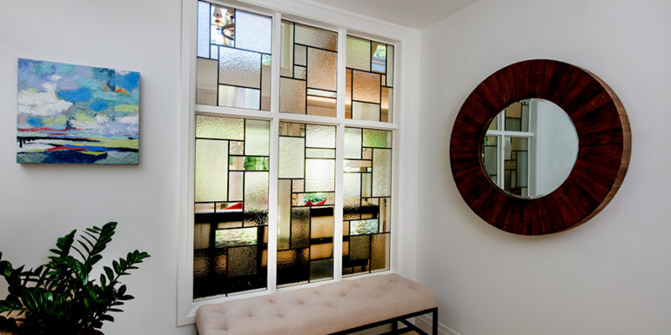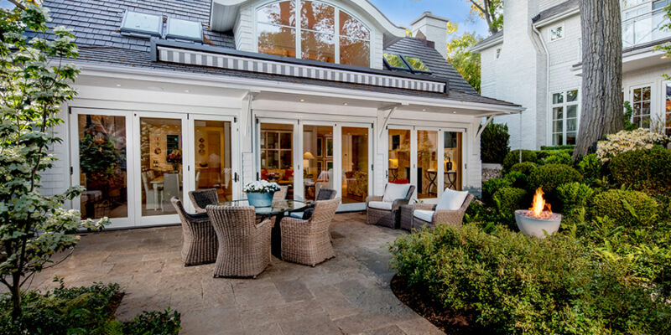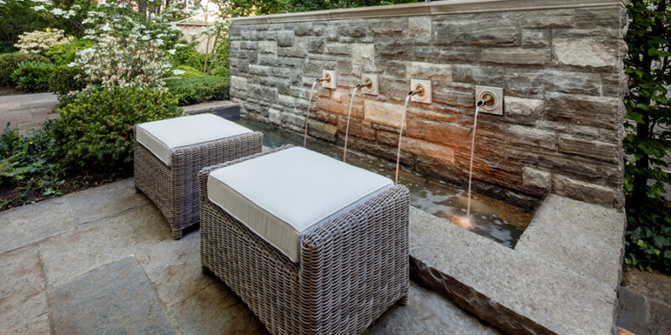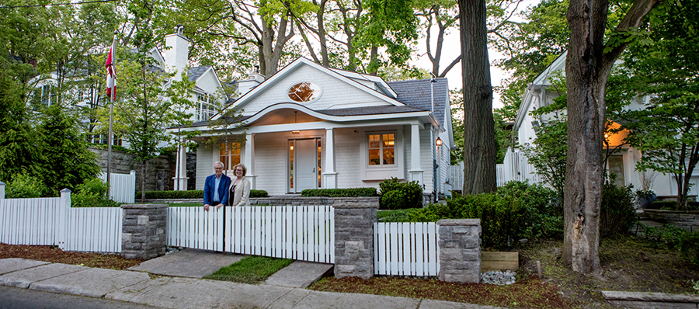
A Stress-Free Home Building Experience can only happen when you engage a collaborative team of talented and experienced Architects and Contractors whose main objective is creating the perfect house for you. This recent project was featured in the July 2018 edition of Canadian House & Home Magazine and is a great example of just such a creative partnership.
When The Ideal Environment was commissioned by a repeat client to design a third home on their Toronto Beach neighbourhood street we knew it had to be the best quality design and construction possible.
The Ideal Environment partnered with Paul Barber of Infinity Fine Homes, a frequent collaborator. Brian says: “We only work with contractors that appreciate the design skills, attention-to-detail and organization we bring to a project, while Infinity adds valuable input on budgeting, construction methods and detailed project management. Together we offer a team service that creates a beautiful home and ultimately saves the client money, stress, and time.”
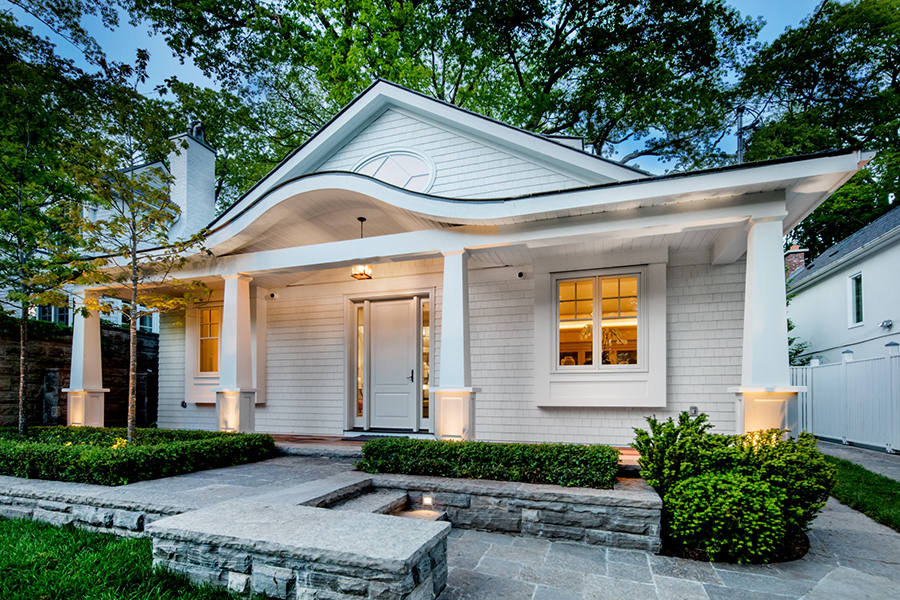
The clients wanted their new garden home to have a “beach house” feel. A soft, wave-like, curving front porch roof, running the full length of the house, evokes the waters of nearby Lake Ontario, presents an inviting entrance facing the street and visually connects to the owners homes next door.
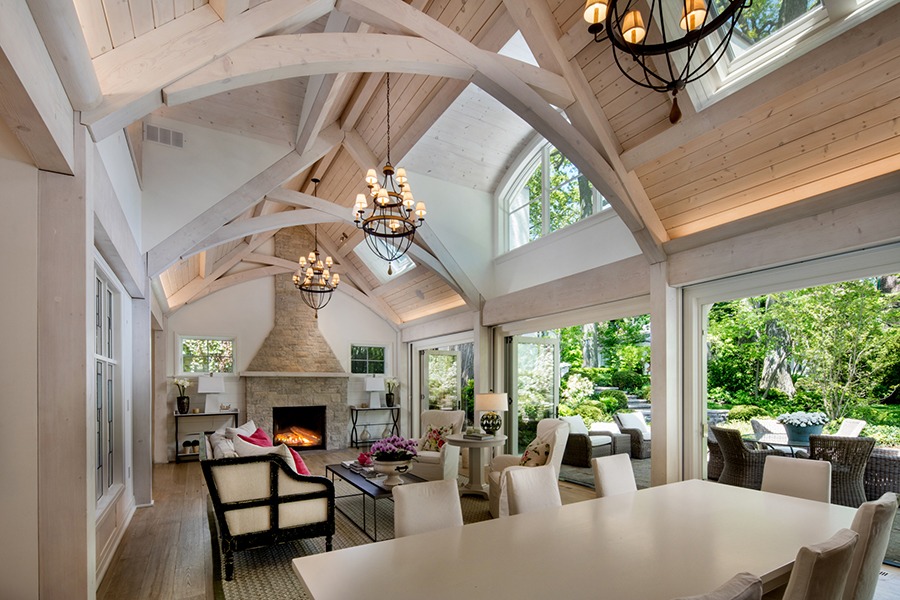
The central great room facing the garden offers a light-filled cathedral ceiling with curved fir trusses and columns. Infinity used their trusted supplier Canadian Timberframes from Golden, BC who provided excellent craftsmanship. Their detailed computer drawings could be also cross-checked with the architects drawings to ensure a perfect fit.
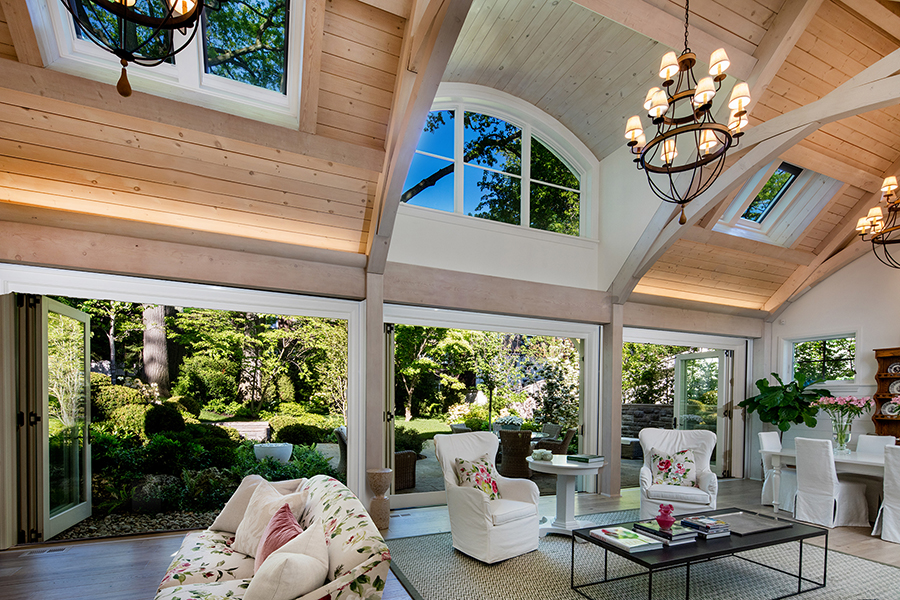
For the finish, Marilyn created a four-step process to treat the wood that allowed the natural lightness and texture to show through.
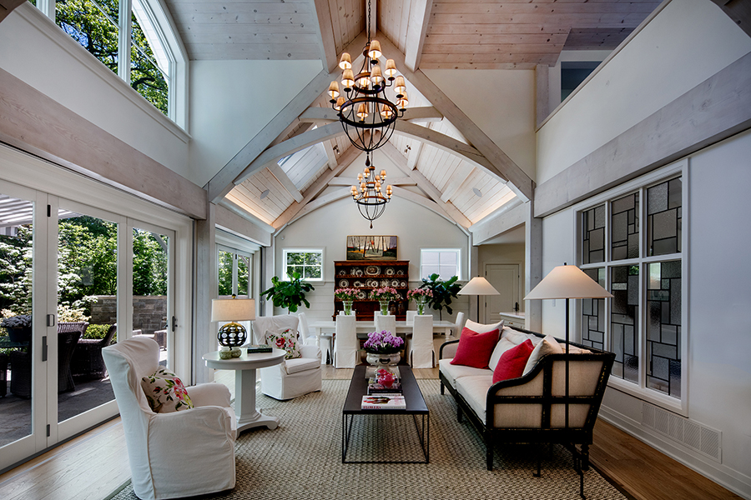
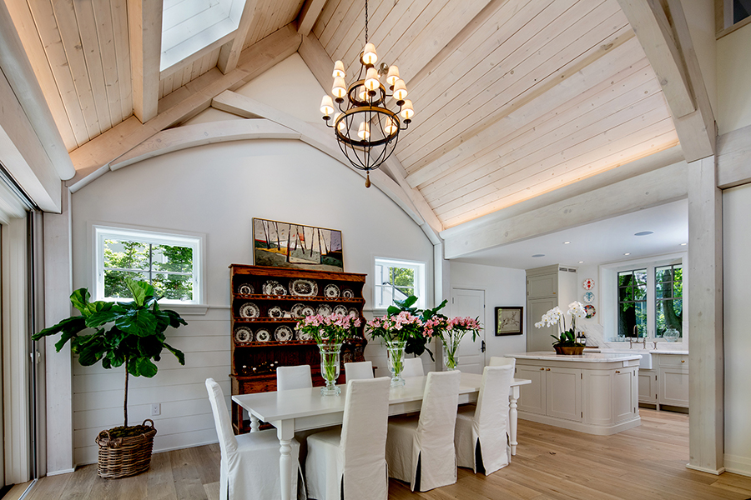
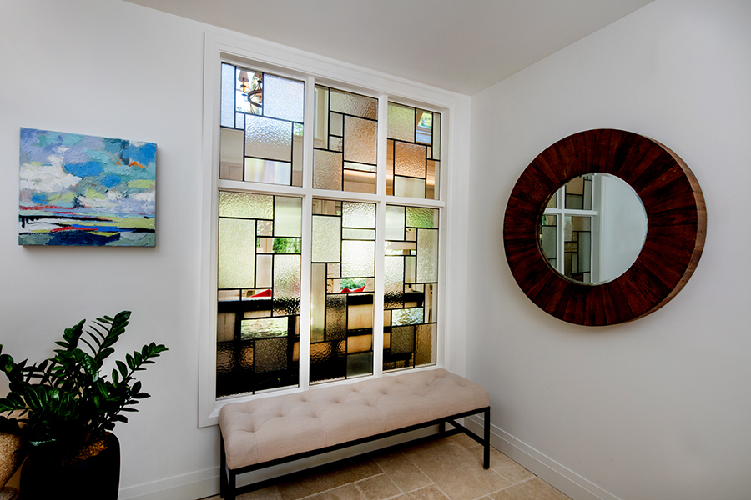
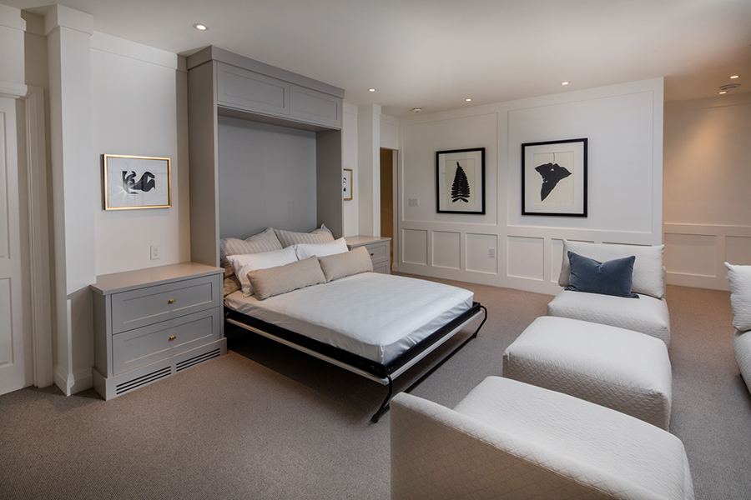
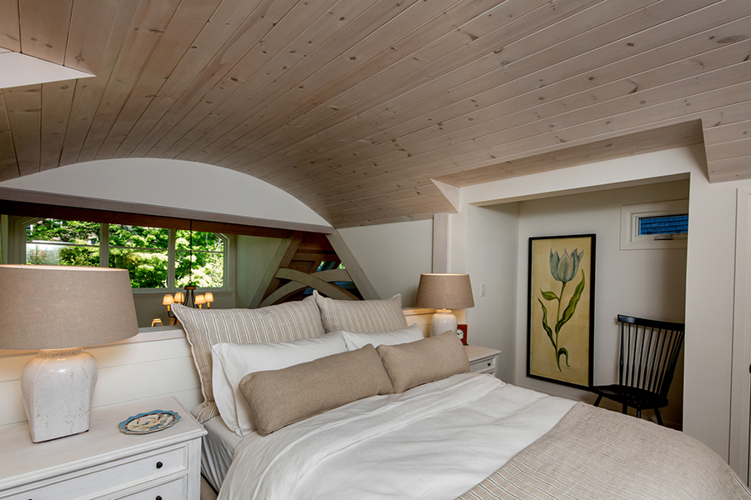
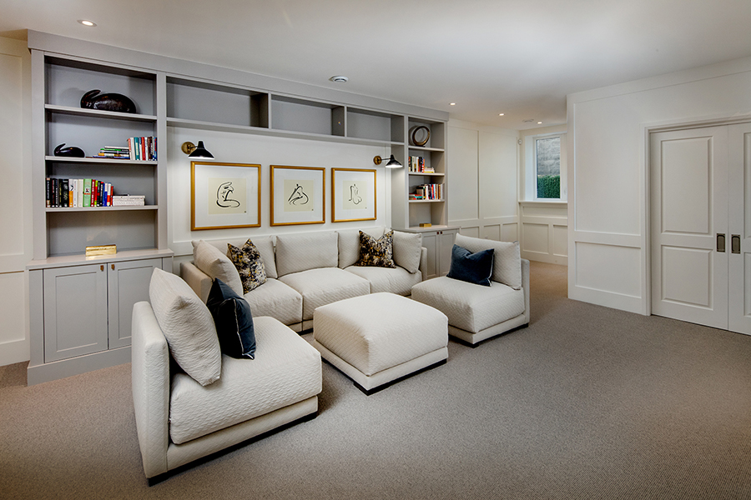
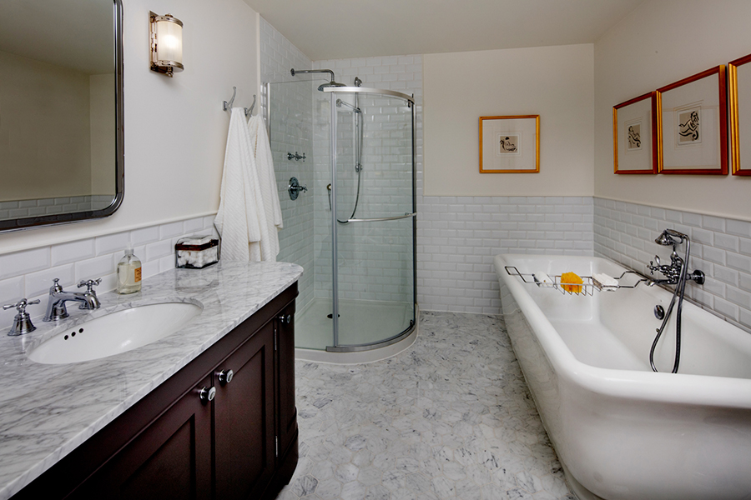
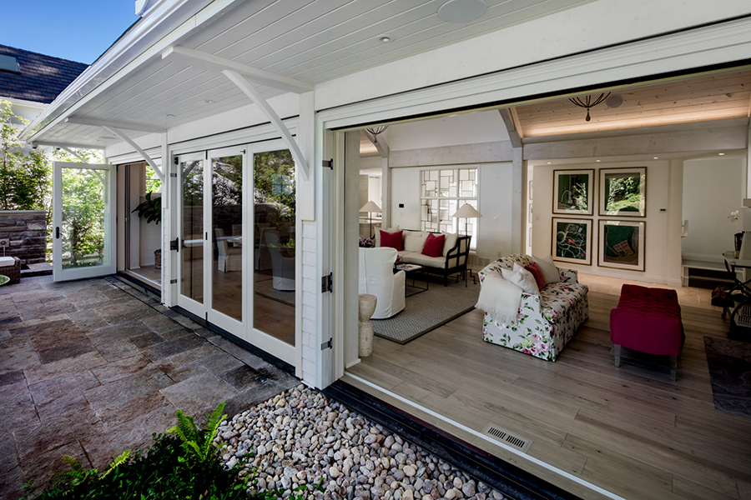
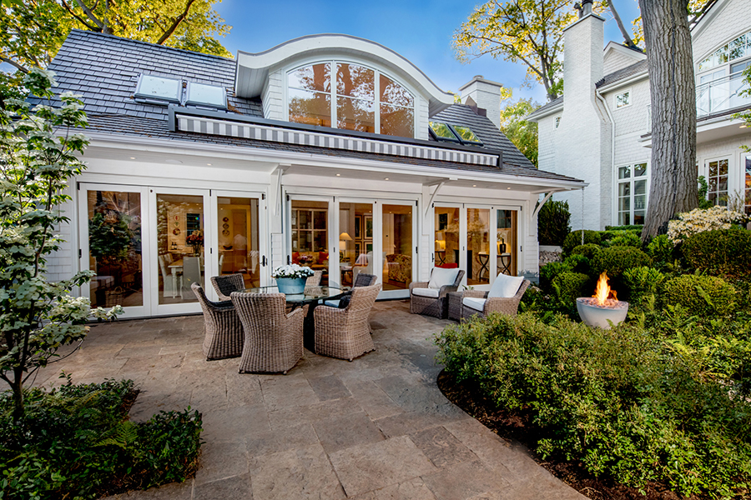
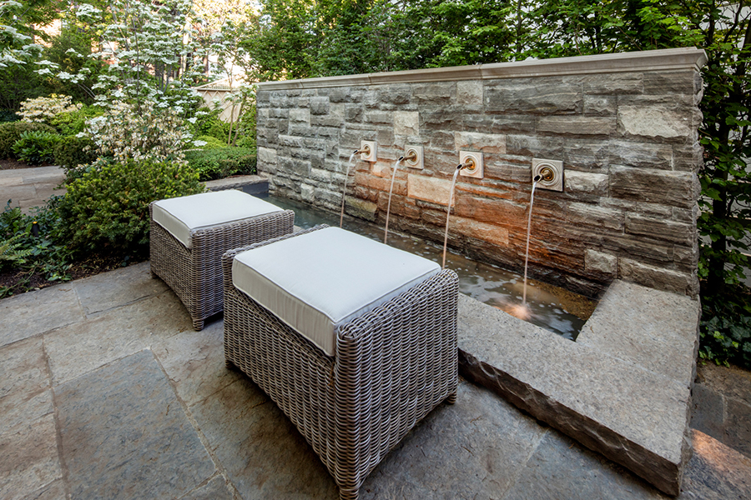
Other members of the team were Peaks & Rafters Interior Design who provided the lovely furniture & kitchen, and Janet Rosenberg who designed the beautiful garden.
Advertorial


